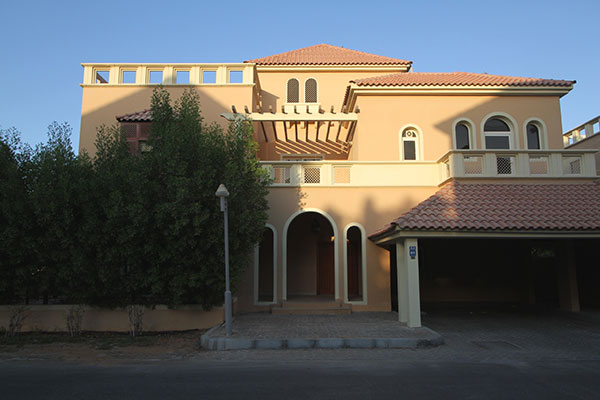THREE BEDROOM TOWNHOUSE VILLAS (TYPE C1)
The C Type three bedroom semi-detached townhouse villas come in three separate variations, all single story but ranging in size from 214 sq/m to 403 sq/m. The Type C1 and C2 are quite similar in layout and size, with a covered car park, separate kitchen, separated dining and living areas, maids room, a master bedroom with a walk-in wardrobe and en-suite. Both open out to a private garden terrace area. The C1 villa has its dining room separated from the living room by an entrance lobby and guest bathroom.
All three villas are located in different areas throughout the master community.
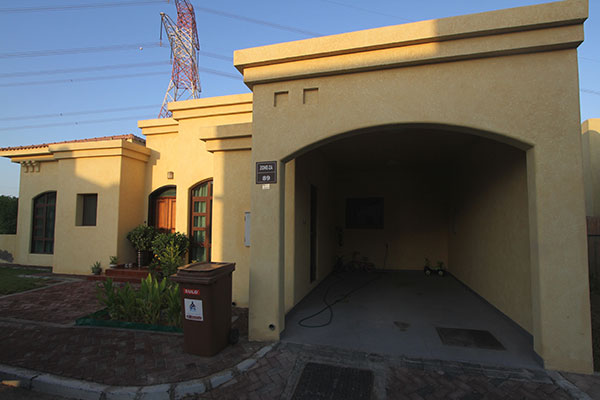
THREE BEDROOM TOWNHOUSE VILLAS (TYPE C2)
The C Type three bedroom semi-detached townhouse villas come in three separate variations, all single story but ranging in size from 214 sq/m to 403 sq/m. The Type C1 and C2 are quite similar in layout and size, with a covered car park, separate kitchen, separated dining and living areas, maids room, a master bedroom with a walk-in wardrobe and en-suite. Both open out to a private garden terrace area.
The C2 villa has a more integrated dining and living room area that both open out to the shared terrace and garden area.
All three villas are located in different areas throughout the master community.
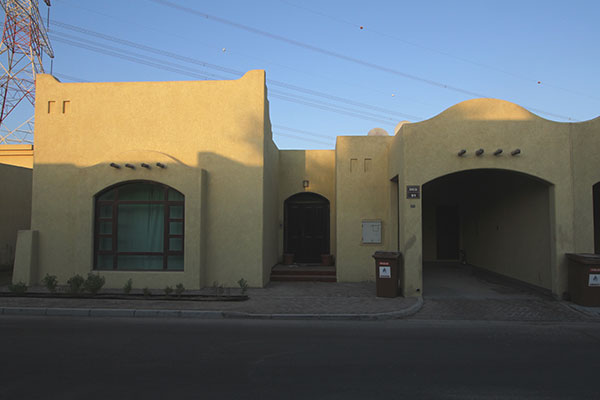
THREE BEDROOM TOWNHOUSE VILLAS (TYPE C3)
The Type C3 villas are a much wider design with larger and more integrated living spaces contained in the middle of the house. Compared with the smaller three bedroom designs, the Type C3 villa has en-suites and larger wardrobes in all the bedrooms, including a larger kitchen and courtyard area. The Type C3 villa at Sas Al Nakhl Abu Dhabi is a very large 403 sq/m.
All three villas are located in different areas throughout the master community.
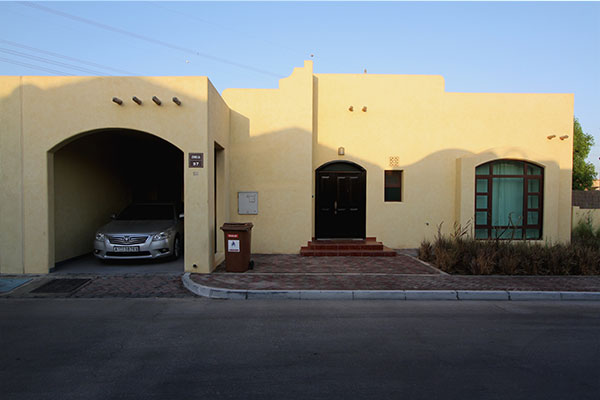
FOUR BEDROOM TOWNHOUSE VILLAS (TYPE B1)
The Type B1 four bedroom villa at Sas Al Nakhl comprises two floors of spacious modern living. Designed with the ground floor integrated living areas on a angle to the rest of the house, these villas have a spare guest room with en-suite downstairs, along with the kitchen, garage and maids room. The upstairs floor has a large family sitting room opening out to a terrace, two spare bedrooms sharing an en-suite and a spacious master bedroom with all the refinements you would expect.
The Type B1 villas start at around 290 sq/m and once again are located in different areas throughout the Sas Al Nakhl Village.
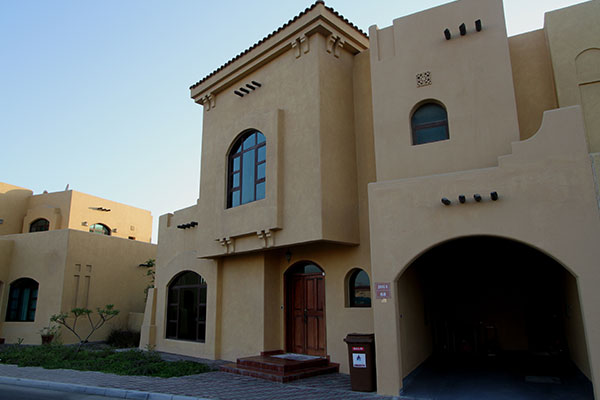
FOUR BEDROOM TOWNHOUSE VILLAS (TYPE B2)
The Type B2 semi-detached townhouse villa is very similar in design to the Type B1 four bedroom villa. Comprising two floors of spacious modern living, these villas have coming away from the formal living areas a spare guest room with en-suite downstairs, along with the kitchen, garage and maids room. The upstairs floor has a large family sitting room opening out to a terrace, a spacious master bedroom with en-suite and walk-in wardrobe. The main difference with the Type B1 villa is that all the bedrooms have their own bathroom and walk in wardrobe areas.
The Type B1 villas start at around 310 sq/m and once again are located in different areas throughout the Sas Al Nakhl Village.
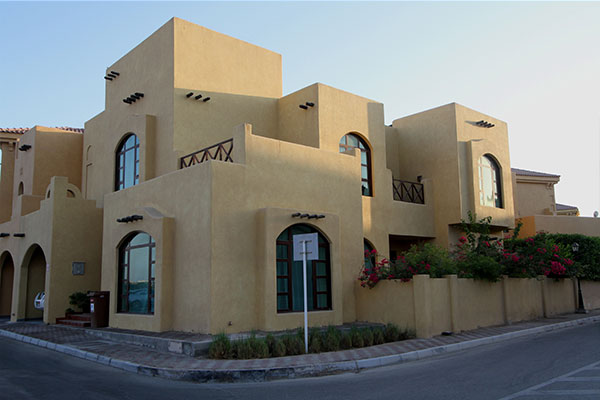
FOUR BEDROOM TOWNHOUSE VILLAS (TYPE B3)
The Type B3 four bedroom semi-detached townhouse villa is a slightly more open but very similar to the Type B1 villa in its design. Designed with the ground floor integrated living areas on a angle to the rest of the house, these villas have a spare guest room with en-suite downstairs, along with the kitchen, garage and maids room. The upstairs floor has a large family sitting room opening out to a terrace, two spare bedrooms sharing an en-suite and a spacious master bedroom with all the refinements you would expect.
The Type B1 villas start at around 290 sq/m and once again are located in different areas throughout the Sas Al Nakhl Village.
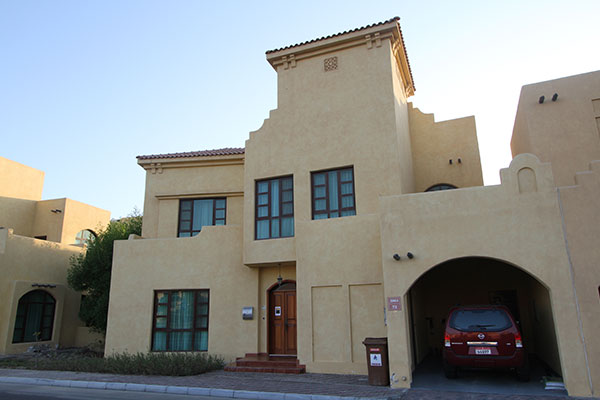
FOUR BEDROOM TOWNHOUSE VILLAS (TYPE B4)
The Type B4 four bedroom semi-detached villa variation is somewhat larger and wider in its layout that the other available four bedroom villas available at Sas Al Nakhl Village. Comprising two floors of spacious modern living, these villas have coming away from the formal living areas a spare guest room with en-suite downstairs, along with the kitchen, garage and maids room. The guest room opens out to the garden terrace. The upstairs floor has a number of the spacious bedrooms opening out onto roof top decks and terraces. All of the bedrooms have their own en-suite and walk-in wardrobes. The Type B4 villa is extensive in its living areas, with around 411 sq/m of space.
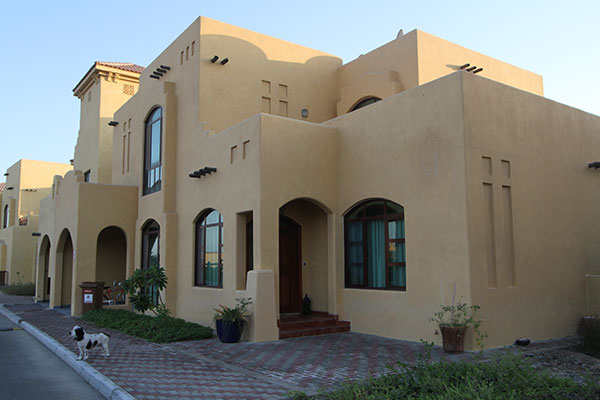
FIVE BEDROOM VILLA (TYPE A1 VILLA)
The 5 bedroom villa at Sas Al Nakhl varies in size from 417sq/m to 520 sq/m of luxurious internal living space. More traditional in its layout, it has its own formal majilis opposite the entry lobby, a large formal dining area and a family sitting room that leads out to the backyard. The 5 bedroom villa sets itself apart in that it has its own private swimming pool. There is a second courtyard that comes of the kitchen, laundry, pump room and maids area, with the spare bedroom also enjoying direct access to the pool area. All upstairs bedrooms are very large and spacious, with ample room for cloths storage along with en-suites. One notable feature of the 5 bedroom villa is a very large roof deck located on the first floor that comes away from three bedrooms across its length.
