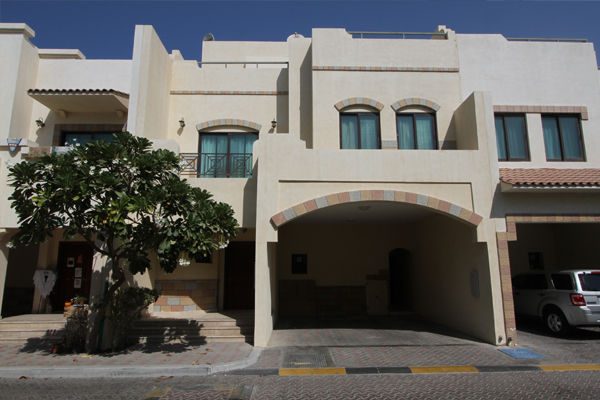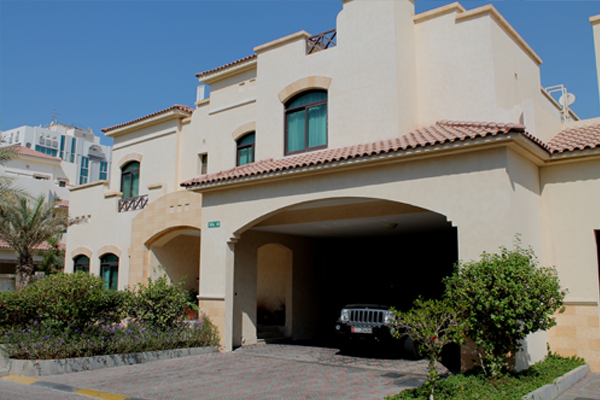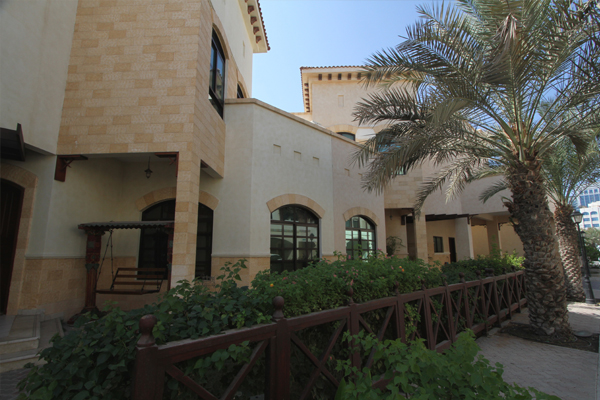VILLAS & TOWNHOUSES
You will find no lack of variety and sophistication at Khalidiya Village, with five distinctive contemporary villa designs to chose from. All housing designs are suited to mature families, starting from 4 bedroom townhouse villas moving up to the large 6 bedroom stand alone villas.
Khalidiya Village Abu Dhabi’s residential villas are equipped with high end finishes, generous kitchens, spacious living areas and covered off street parking. Typically in all the main bedrooms you will find private balconies that overlook private gardens. In some instances, with the villas for example, these bedrooms look out to their own private pools and surrounds.
The 4 and 5 bedroom townhouses come in two different variations, either with an open plan kitchen / living arrangement or with a more traditional kitchen that is separated from the living and dining areas.
- 4 Bedroom Villas
Type A1 (Open Kitchen) & Type A3 (Close Kitchen)
- 5 Bedroom Villas
Type A2 (Open Kitchen) & Type A4 (Close Kitchen)
- 6 Bedroom Villa
Type C
4 Bedroom Villas
Type A1 (Open Kitchen) & Type A3 (Close Kitchen)
Both variations of the 4 bedroom villas, the Type A1 and Type A3, are very similar in their layout and sizes, totaling 276 sq/m. Both ground floors equate to 107 sq/m of living areas and 32 sq/m of garage space. The upstairs areas which house the bedrooms and bathrooms are almost identical at 127 sq/m except for some balcony design features. All bedrooms have en-suite bathrooms and built-in wardrobes.
The real differentiation between the type A1 and Type A3 villas relates to the integration between the living and dining areas with the kitchen. Type A1 is a more open plan whereas Type A3 is more traditional and separated.
The four bedroom townhouses comprise a reasonable proportion of the product mix throughout the Khalidiya Village, and are dispersed throught.

5 Bedroom Villas
Type A2 (Open Kitchen) & Type A4 (Close Kitchen)
As with the 4 bedroom villas, the 5 bedroom villas come with two variations, the Type A2 and Type A4. Both variations of the 5 bedroom villas are very similar in their layout and sizes, totaling 325 sq/m. Both ground floors equate to 107 sq/m of living areas and 32 sq/m of garage space. The upstairs areas which house the bedrooms and bathrooms are almost identical at 127 sq/m except for some balcony design features. All bedrooms have en-suite bathrooms and built-in wardrobes.
The real differentiation between the type A2 and Type A4 villas relates to the integration between the living and dining areas with the kitchen. Type A4 is a more open plan whereas Type A2 is more traditional and separated.
The only differentiation between the 5 bedroom villas and the 4 bedroom villas is the additional 3rd floor which houses a second master bedroom. This bedroom has a walk in wardrobe, en-suite with a luxurious spa and direct access to the expansive roof deck overlooking Khalidiya. The 3rd floor internal area adds an additional 49 sq/m to the size of the villa.
Once again, the five bedroom townhouses comprise a substantial but slightly less proportion of the product mix throughout the Khalidiya Village, and are dispersed throught.

6 Bedroom Villa
Type C
The stand alone Type B and C 6 bedroom villas at Khalidiya Village, Abu Dhabi, have a completely different layout configuration to the Type A 4 and 5 bedroom villas.
The Type C 6 bedroom villa is very large at 588 sq/m in total and sits as a stand alone villa on the land. The villa has substantial living areas on the ground floor, whilst partially seperated the sitting area, dining area and living areas all feed from the entrance foyer and central hallway and open onto the terrace leading to the garden and swimming pool. The kitchen, maids and laundry can be found on the garage side of the ground floor. This floor comprises 202 sq/m in size.
The upstairs floor houses a further living room that opens onto a terrace along with 5 bedrooms, all with en-suites and built-in wardrobes. The 6th master bedroom is largerwith a walk-in wardrobe and a luxurious bathroom. This floor is slightly larger than the ground floor at 226 sq/m of living space.

Relaxing at home
 Download Floor Plan
Download Floor Plan
 Download Floor Plan
Download Floor Plan
 Download Floor Plan
Download Floor Plan





